Simple & Effective: Basement Bathroom Plumbing Diagram
Basement bathroom plumbing is crucial for ensuring a functional and comfortable space in your home. Proper plumbing layout design helps in efficient water line routing and adequate waste pipe sizing, preventing future leaks and backups.
This guide is valuable for homeowners, DIY enthusiasts, and plumbing professionals who want to install or repair a basement bathroom. By understanding the plumbing diagram, you can save time and money on renovations and repairs.
Whether dealing with cold water supply, vent pipes, or sewage ejector pumps, this resource provides clear and practical information to help install a successful basement bathroom.
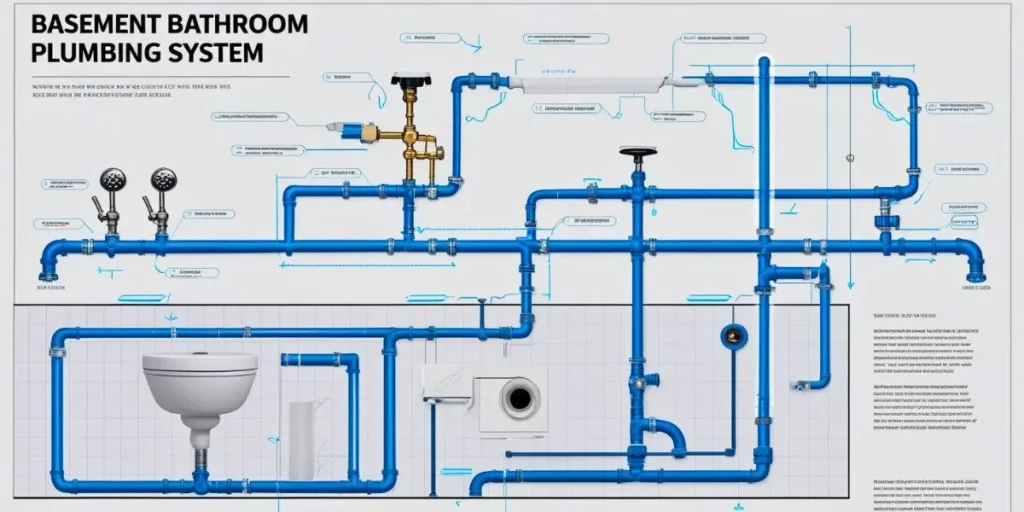
The Basics of Basement Bathroom Plumbing
Understanding some fundamental plumbing concepts is essential when establishing a basement bathroom. This section highlights specific plumbing components and explains why a proper layout design is necessary for installation.
Key Plumbing Elements
A basement bathroom has several critical plumbing components:
- Water Supply Lines: These lines carry cold and hot water to your fixture, including the sink, toilet, and shower. Proper water line routing implies that water gets to the fixture correctly without wasting resources like water on the way.
- Drainage and Waste Lines: Drain pipes transport waste from your bathroom to the main sewer or septic system. Correct waste pipe sizing is essential to accommodate the amount of water and the occurrence of backups.
- Vent Pipes: Vent pipes ensure that the necessary air pressure within the plumbing system is completed. They avoid leakage of foul gases into your compound and ensure that sewage moves freely within the pipes.
- Sewage Ejector Pumps: Sewage ejector pumps are required where the basement is below the sewer line. These pumps move waste from the basement bathroom to the regular sewer line so everything drains appropriately.
Importance of Proper Layout
A well-designed plumbing layout is vital for several reasons:
- Efficient Water Line Routing: Proper routing saves a lot of distance for water, thereby avoiding water leaks and guaranteeing adequate pressure at fixtures.
- Adequate Drainage: Proper waste line installation means installing suitable pipes correctly to avoid slow-running drains and back-ups. Because drainage is contingent on the force of gravity, the layout design must consider the basement’s location beneath the ground.
- Ventilation: Good ventilation ensures that air does not block the system or cause waterlogging, ensuring proper plumbing work.
- Pump Integration: If your basement bathroom needs a sewage ejector pump, the location of the pump and its linkage to the other fixtures in the bathroom and the main sewage line must be exposed.
Essential Components of a Basement Bathroom Plumbing Diagram
A good plumbing layout is necessary when constructing a basement bathroom. In this diagram, one can observe how water gets through it and how waste is dealt with. Understanding the specific elements is the only way to make your bathroom functional and avoid problems in the future. It is high time to look closely at the division of a basement bathroom plumbing diagram.
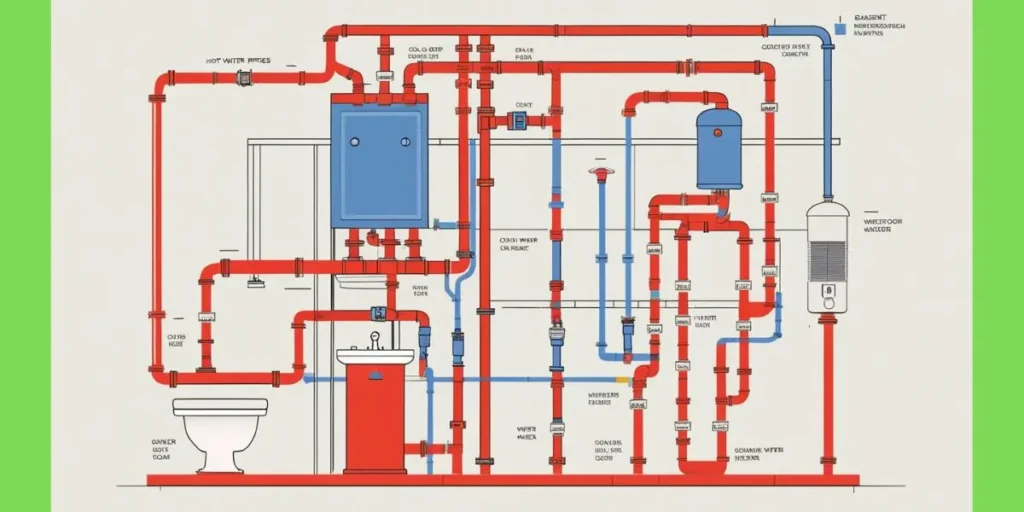
Water Supply Lines
Water supply lines bring both cold and hot water to your bathroom fixtures. These lines connect the main water supply to the sink, toilet, and shower.
- Cold Water Supply: This line supplies filtered cold water to all fixtures in the building. It is essential to maintain these pipes well to allow proper water flow at a specific pressure.
- Hot Water Supply: Temperature control handles the flow of hot water lines to your water heater. Insulation of these pipes improves the water temperature and reduces wasted energy.
The choice of material, such as PEX or copper pipes, can affect the lifeline and efficiency of the water supply system. PEX is flexible and requires little installation, while copper is rigid and requires more effort.
Drainage and Waste Lines
Drainage and waste lines take the used water in your bathroom away from your house. These pipes hold the sewage from fixtures to the main sewer or septic system, if any, in a building.
- Sink and Shower Drains: These smaller waste lines connect to larger pipes that lead to the central drainage system.
- Toilet Waste Line: The toilet requires a larger pipe to handle solid waste. Proper sizing prevents clogs and backups.
Ensuring the correct slope of these pipes is crucial. A proper slope allows wastewater to flow smoothly by gravity, reducing the risk of slow drains and blockages.
Vent Pipes
Vent pipes play a vital role in maintaining your plumbing system. They allow air to enter the pipes, which helps water flow freely and prevents sewer gases from entering your home.
- Vent Stack: The main vent pipe extends above the roof. It connects to all other vents in the bathroom plumbing system.
- Air Admittance Valves (AAVs): In some cases, especially in basements, AAVs can be used instead of traditional vent pipes. They allow air to enter the system without letting sewer gases escape.
Proper venting ensures that your plumbing system operates efficiently and safely. It also helps prevent issues such as gurgling drains and unpleasant odors.
Pumps (If Necessary)
In basement bathrooms below the main sewer line, pumps are essential to move wastewater to the sewer system.
- Sewage Ejector Pumps: These pumps lift wastewater from the basement to the sewer line. They are designed to handle both liquid and solid waste.
- Sump Pumps: If your basement is prone to flooding, a sump pump can help remove excess water and prevent damage to your plumbing system.
It is essential to choose the right pump. Consider the volume of wastewater and the distance it needs to travel. Regular maintenance ensures that pumps work effectively when needed.
Putting It All Together
Plumbing diagrams that intentionally capture all of these aspects of a building should ideally depict all these components integrated perfectly. Effective layouts for the water supply, drains, wastes, vent pipes, and pumps make the basement bathroom plumbing system well-developed. These issues can be resolved based on this foundation, which makes your bathroom utilizable and comfortable.
Step-by-Step Breakdown of the Plumbing Diagram
Drawing a plumbing diagram of the basement bathroom you will install may sound challenging. It is complicated, but it becomes easy when done step by step. This section will give you a step-by-step procedure for reading and understanding each part of the plumbing diagram.
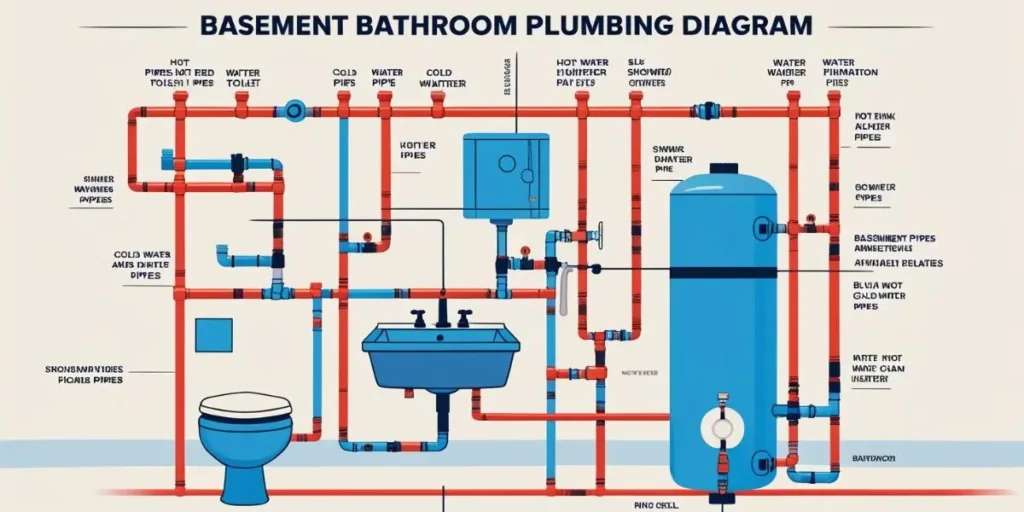
Water Supply Setup
The water supply setup is the first step in your plumbing diagram. It shows how water travels from the main supply to each fixture in your bathroom.
- Main Water Line: Locate the main water line in your home. This is where the water enters your plumbing system.
- Routing to Fixtures: Water lines from the main line are routed to the sink, toilet, and shower. PEX or copper pipes are durable and efficient.
- Cold and Hot Water: Ensure separate lines for cold and hot water. The cold water line connects directly to the fixtures, while the hot water line connects to the water heater before reaching the fixtures.
- Shut-Off Valves: Install shut-off valves near each fixture. These valves allow you to turn off the water supply to a specific fixture without affecting the entire bathroom.
Proper water line routing ensures that each fixture receives adequate water pressure and reduces the risk of leaks.
Drainage and Vent System
The drainage and vent system is essential for removing wastewater and maintaining proper airflow in your plumbing.
- Waste Pipes: Waste pipes carry used water away from the sink, shower, and toilet to the main sewer or septic system. Ensure these pipes are properly sized to handle the volume of water.
- Slope of Pipes: Waste pipes should have a slight slope (about 1/4 inch per foot) to allow wastewater to flow smoothly by gravity. This prevents clogs and slow drains.
- Pipes allow air to enter the plumbing system, helping wastewater flow freely and preventing sewer gases from entering the home. The main vent stack typically extends through the roof.
- Connection to Main Drainage: Ensure all waste and vent pipes connect correctly to the central drainage system. This connection is crucial for efficient wastewater removal and proper venting.
A well-designed drainage and vent system keeps your bathroom plumbing running smoothly and avoids common issues like backups and odors.
Pump and Sewage Setup (If Applicable)
In some cases, a pump may be needed to move wastewater to the sewer system, especially in basements below the main sewer line.
- Sewage Ejector Pump: This pump lifts wastewater from the basement bathroom to the main sewer line. It is essential for areas where gravity alone cannot move the water.
- Pump Placement: The sewage ejector pump should be placed in a dry area, preferably in a dedicated pump pit. It should be easily accessible for maintenance.
- Connection to Fixtures: Connect the pump to the toilet, sink, and shower waste lines. Make sure all connections are secure to prevent leaks.
- Power Supply: Ensure the pump is connected to a reliable power source. Consider installing a backup power supply in case of outages.
Choosing the right pump is crucial for effective wastewater management. Regular maintenance ensures the pump operates correctly and extends its lifespan.
Common Issues in Basement Bathroom Plumbing
Basement bathrooms can still experience problems, even with the best plumbing system design. Knowing these problems allows you to respond promptly so the problem does not disrupt the bathroom’s functionality.
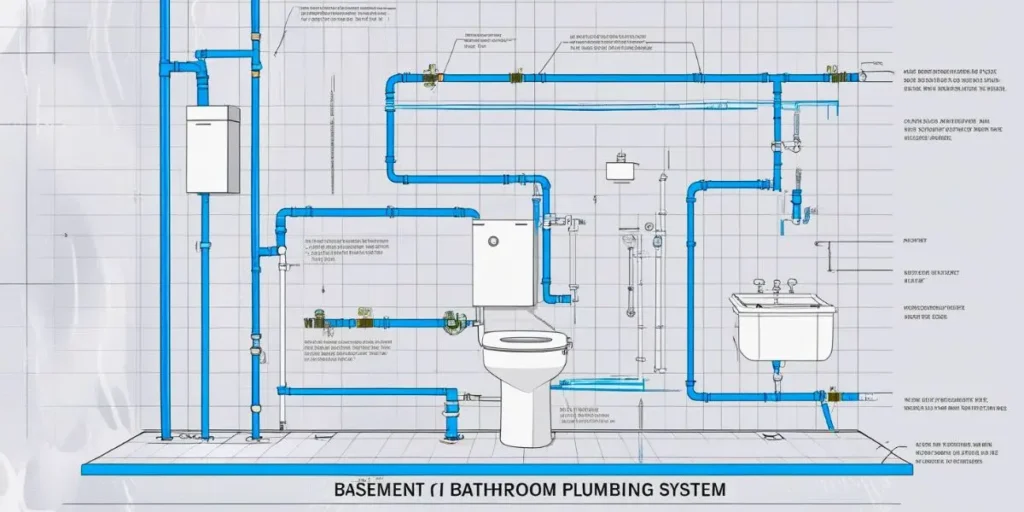
Water Pressure Problems
One common problem with a basement bathroom is water pressure. It can make weak showers and delay sinks to fill all over the house. This problem can happen because of the long pipelines or small diameter pipes.
If you have low water pressure, look for leaks in the water supply lines. Another option is to replace your old pipes with ones with a larger diameter or install the booster pump. It retains pressure levels at fixtures if one checks for proper shut-off valve opening.
Clogs and Backups
Bathrooms become ineffective and uncomfortable places when they experience clogs and backups. Clogs occur when the pipes become full of waste materials, slowing down the rate of water draining. Some causes may include installing blockage-prone materials and pipe-sloping defects that do not allow free sewage flow.
Many clogs can be minimized by choosing the correct pipe size and material and avoiding items that would otherwise block the drainage system. Another way is to clean up frequently by using drain cleaners and checking for pipe clogging.
Proper Venting
The vent pipes are utilized to provide continued airflow in the plumbing system you may possess. If the vents are poorly managed, this results in slow drains and bad smells. When there is no venting, the air cannot get into the pipe system, making it hard for wastewater to pass through the right channel.
To solve venting problems, check that all fixtures have pipes linked to the main vent stack. Another way to enhance airflow is using Air Admittance Valves (AAVs); they are currently effective in areas where conventional venting is complicated.
Sewage Pump Malfunctions
It is usually common in basement bathrooms below the sewer line, where sewage ejector pumps are essential. These pumps transport wastewater to the more central sewerage system. However, pumps can fail because of power, clogging, or general mechanical breakdowns.
Some signs that may show that a pump is failing are squealing, pulsing, or connection with wastewater finding its way into the bathroom. Make it a routine to check on the kind of output generated by parallel checking of the pump for defects, corrosion, or Signs of wear and tear, and then take the necessary measures to have any detected defects dealt with. Ensure the area around the pump receives little to no contaminants, and keep nearby equipment, such as a generator, in place at all times in case of a power failure.
Tools and Materials Needed for Basement Bathroom Plumbing Installation
In other words, one must handle this plumbing in the basement bathroom using appropriate tools and materials. Imagine having all these necessary things with you; installing them would be very easy. Here is the list which can be helpful at the beginning:
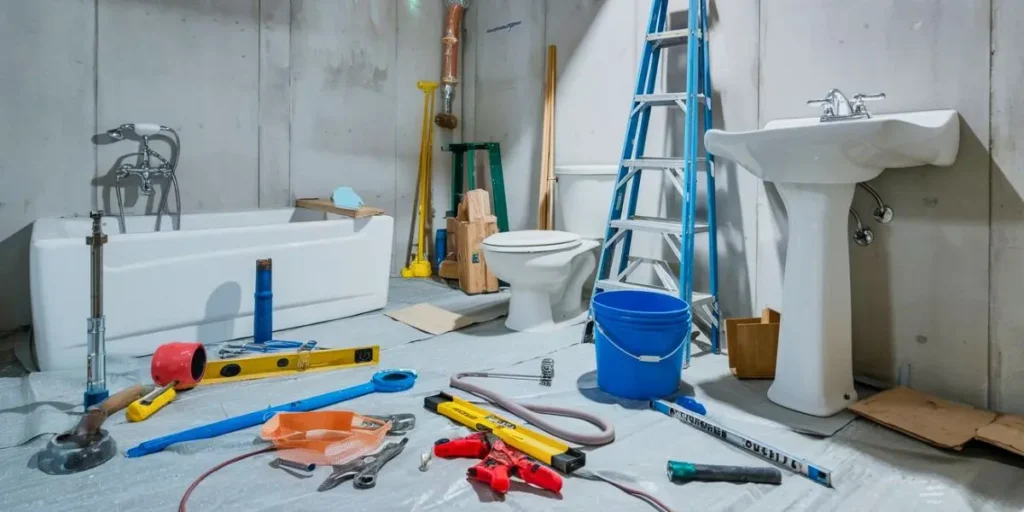
List of Materials
To build a reliable plumbing system, gather these essential materials:
- Pipes and Fittings: Use PEX or copper pipes for water supply lines. PVC pipes are ideal for waste and vent lines. Ensure you have the correct fittings to connect pipes securely.
- Sewage Ejector Pump: A sewage ejector pump must move wastewater to the main drain if your basement is below the sewer line.
- Sealants and Adhesives: To create watertight seals, use plumber’s tape and pipe joint compound. PVC cement is needed to join PVC pipes.
- Fixtures: Choose quality fixtures like sinks, toilets, and showers that fit your basement space.
- Valves and Connectors: Shut-off valves help control water flow to each fixture. Make sure you have the right connectors for your pipe types.
Plumbing Tools
Having the right tools makes the job easier and ensures everything is installed correctly:
- Wrenches: Adjustable and pipe wrenches are essential for tightening and loosening fittings.
- Pipe Cutters: These tools help you make clean, straight cuts on your pipes, which is crucial for proper connections.
- Plumber’s Torch: If you’re using copper pipes, a torch is needed to solder connections securely.
- Pipe Benders: These help you shape pipes without cracking, ensuring smooth water flow.
- Level and Measuring Tape: Accurate measurements ensure your pipes are appropriately aligned and sloped for drainage.
Additional Supplies
- Pipe Insulation: Insulating your pipes helps maintain water temperature and prevents freezing.
- Drain Cleaners: Keep your drains clear and free from blockages with regular use of drain cleaners.
- Plumbing Tape: Also known as Teflon tape, it helps prevent leaks at threaded connections.
Safety and Code Compliance
Safety and code requirements are always necessary when constructing or installing a basement bathroom. They ensure the job is done well and prevent unnecessary harm to yourself or your property in the future.
Local Plumbing Codes
The plumbing regulations vary from one area to another. These are codes laid down by local authorities to guarantee that plumbing systems are accurate, sound, and optic. To get specific codes applicable to your project, contact your local building department before beginning. Some standard requirements might include:
- Pipe sizes: These must be correctly sized for your basement bathroom’s water flow and pressure.
- Ventilation: Proper venting of plumbing is essential to avoid dangerous gas buildups.
- Drainage: The slope of the pipes must be correct to ensure waste flows appropriately.
Ignoring these codes can lead to fines, delays, or even unsafe conditions.
Safety Considerations
Installing a bathroom in your basement involves some hands-on work, so keeping safety in mind is essential.
- Handling Pipes: Always wear gloves when handling pipes. Some pipes, especially PVC, can have sharp edges.
- Electrical Connections: Ensure a licensed professional does all electrical work if your bathroom has a pump or heated flooring. Electrical hazards can cause serious injuries or even fires.
- Tools: Use tools properly. Ensure they are in good condition to avoid accidents.
Being keen on safety and adhering to codes will give you confidence and ease when installing your basement bathroom so that it can serve you for many years. As a general fan, you should seek advice from the relevant professional regarding the specific aspect of the installation.
Conclusion
A basement bathroom can never harm the plan before you start working on it. This advice states that if there is a proper plumbing layout, all the tubes and pipes should ideally be arranged to avoid any confusion, and following a blueprint saves a lot of money. You sit down one day and say you want to start laying pipes. No, it is more about being strategic in the next growth phase. Being organized can help you manage your time and money more efficiently.
If you are still unclear about the plumbing process, clarifying your doubts with a professional plumber or any other expert in the field is better. They have the expertise to assist you and can answer all your questions. Plumbing can be complicated, and if you do not want to get into a mess, you cannot unsnarl.
Ready to start your project? Our firm provides a no-obligation consultation to provide you with the most cost-effective and efficient plumbing plan to suit your basement bathroom. Don’t hesitate to ask, for it is now possible to get professional advice. Scroll below for more information, thoughts, and suggestions from our blog, and be updated with the latest. Yes, we are ready to give your dream bathroom a reality now!
FAQs
A basement bathroom plumbing diagram is a detailed plan that shows the layout and connections of the water supply and drainage systems for the bathroom installation.
A plumbing diagram ensures accurate placement of pipes, fixtures, and drains, preventing costly errors and ensuring efficient water flow and drainage in your basement bathroom.
Start by measuring your space and marking locations for fixtures. Then, sketch the pipe routes for water supply and w, using plumbing symbols to clarifyrity.
While possible, installing without a diagram increases the risk of errors, delays, and extra costs. A diagram helps avoid these issues by guiding proper installation.
Typically, 1/2-inch pipes are used for water supply, and 3- or 4-inch pipes for waste drainage. Pipe sizes depend on your bathroom’s design and flow requirements.
If your basement’s sewer line is above the level of the bathroom fixtures, a sump pump may be required. It helps pump waste upward for proper drainage.
Costs vary depending on complexity, but plumbing installation for a basement bathroom can range from $1,000 to $5,000, excluding fixture costs.
While DIY is possible with basic skills, hiring a professional plumber is recommended to ensure the system's safety, code compliance, and long-term reliability.
Related Posts
-
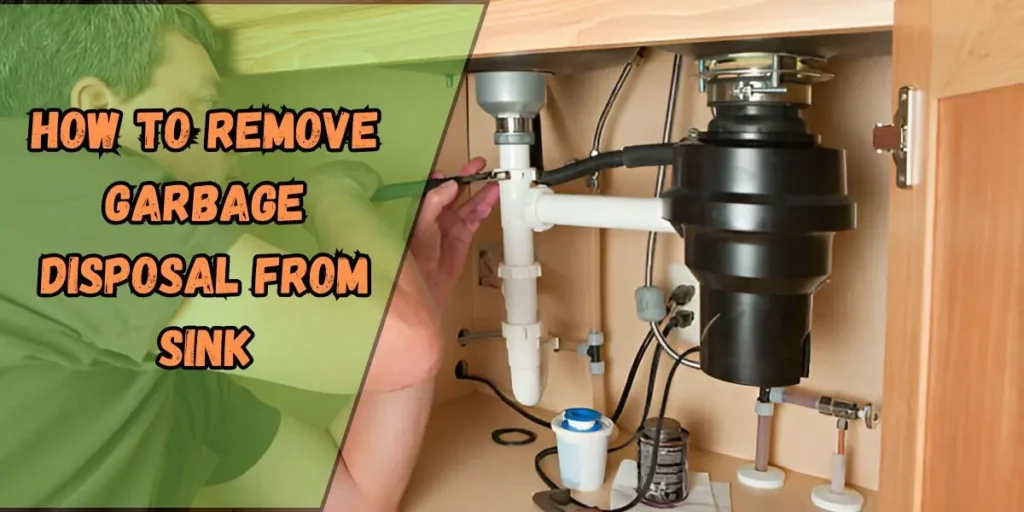 03 Jan 2025 SinkLearn How to Remove Garbage Disposal From Sink 2025
03 Jan 2025 SinkLearn How to Remove Garbage Disposal From Sink 2025 -
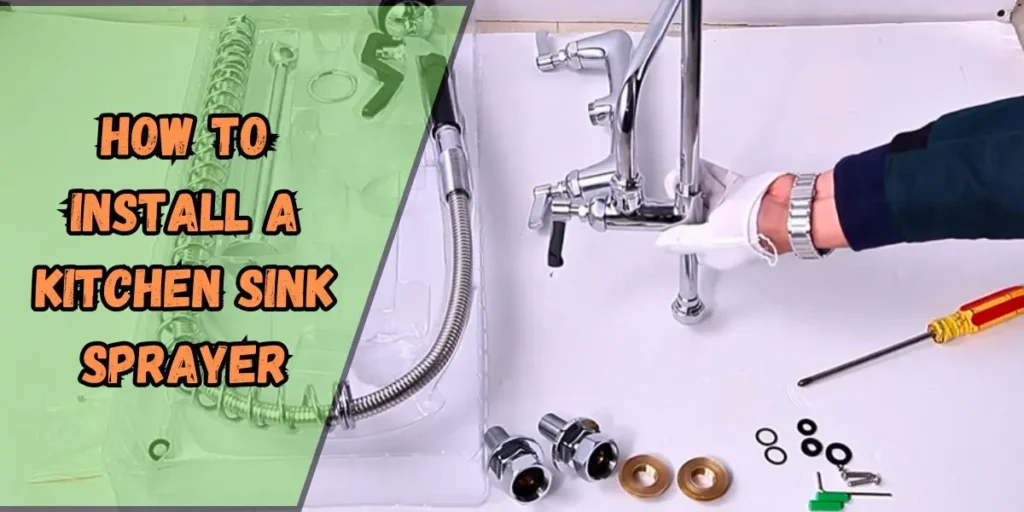 03 Jan 2025 SinkHow to Install a Kitchen Sink Sprayer in Simple Steps 2025
03 Jan 2025 SinkHow to Install a Kitchen Sink Sprayer in Simple Steps 2025 -
 30 Dec 2024 RemodelSimple & Effective: Basement Bathroom Plumbing Diagram
30 Dec 2024 RemodelSimple & Effective: Basement Bathroom Plumbing Diagram -
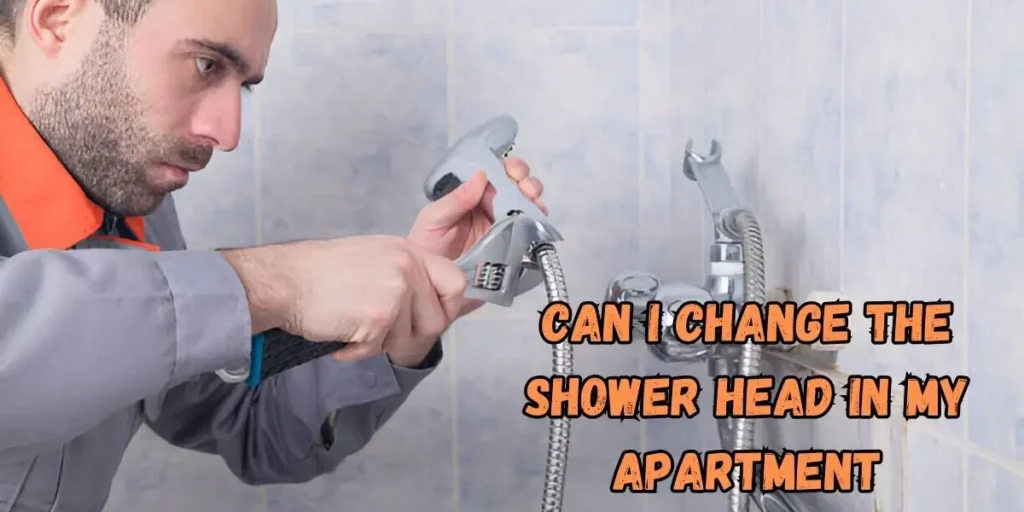 30 Dec 2024 RemodelCan I Change the Shower Head in My Apartment? A Quick Guide
30 Dec 2024 RemodelCan I Change the Shower Head in My Apartment? A Quick Guide -
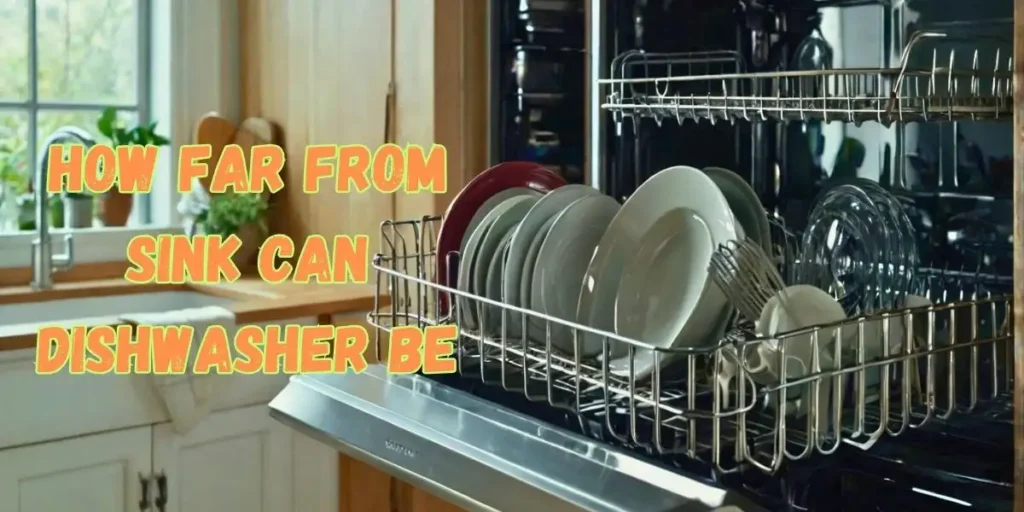 30 Dec 2024 SinkHow Far from Sink Can Dishwasher Be? Key Facts Explained
30 Dec 2024 SinkHow Far from Sink Can Dishwasher Be? Key Facts Explained -
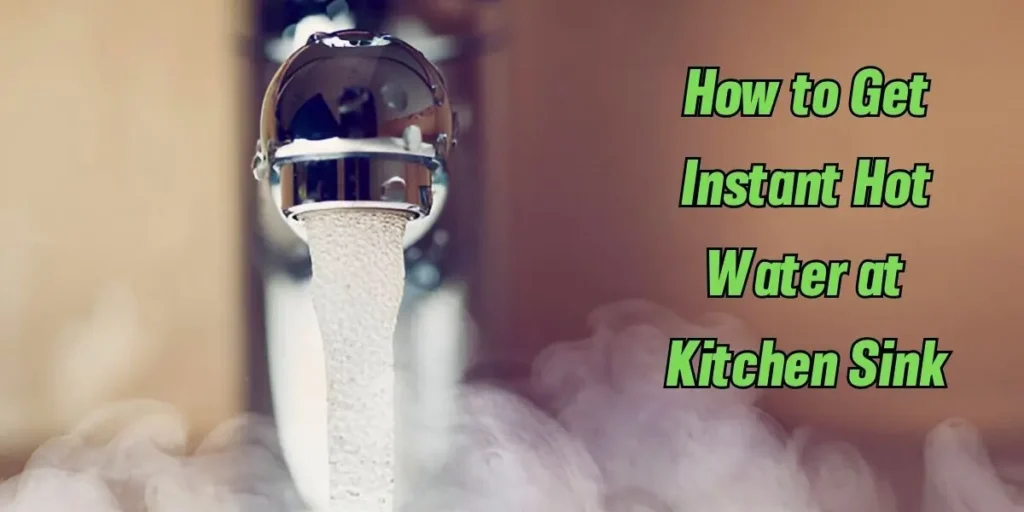 29 Dec 2024 SinkHow to Get Instant Hot Water at Kitchen Sink
29 Dec 2024 SinkHow to Get Instant Hot Water at Kitchen Sink -
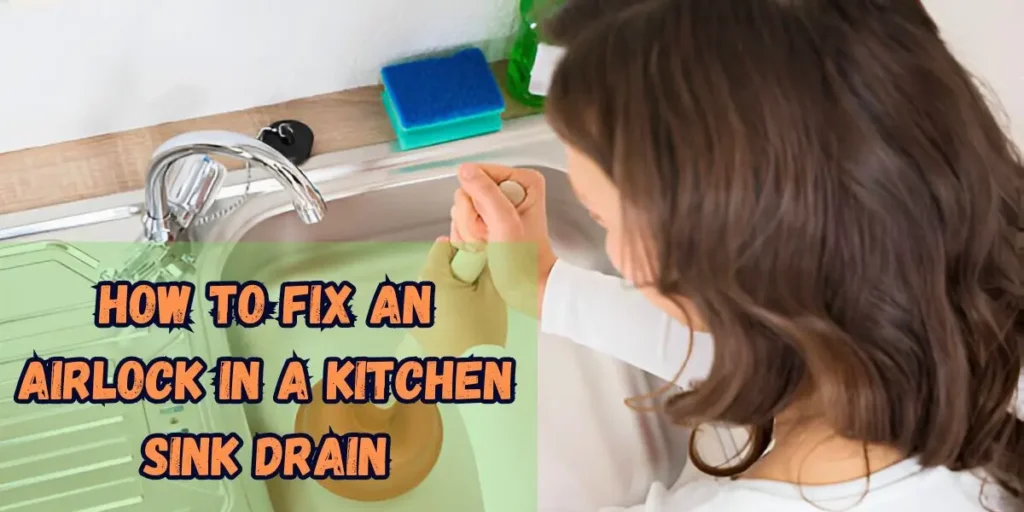 28 Dec 2024 SinkHow to Fix an Airlock in a Kitchen Sink Drain: A Step-by-Step Guide
28 Dec 2024 SinkHow to Fix an Airlock in a Kitchen Sink Drain: A Step-by-Step Guide -
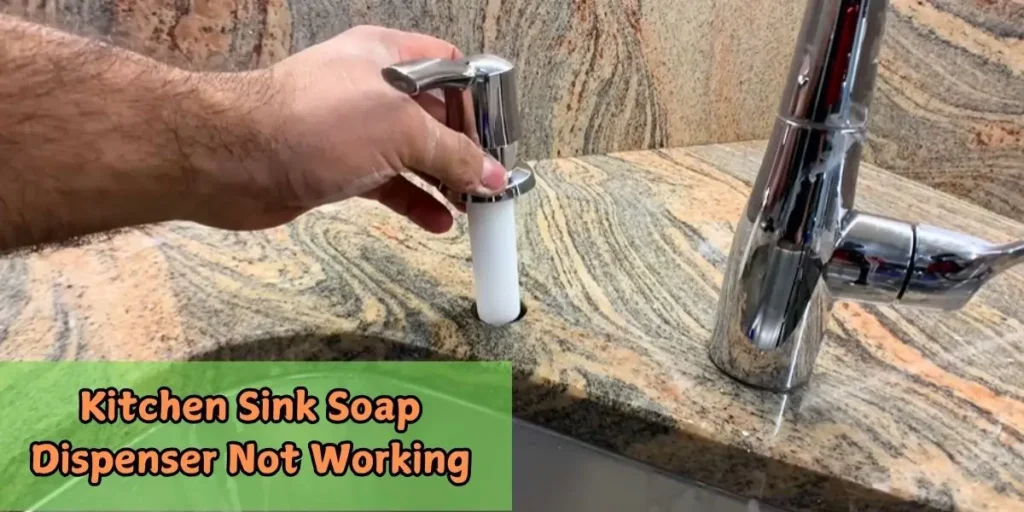 27 Dec 2024 SinkKitchen Sink Soap Dispenser Not Working? Here’s How to Fix It
27 Dec 2024 SinkKitchen Sink Soap Dispenser Not Working? Here’s How to Fix It -
 27 Dec 2024 RemodelHow to Fix Kitchen Drawers That Fall Off Track: Unlimited Guide
27 Dec 2024 RemodelHow to Fix Kitchen Drawers That Fall Off Track: Unlimited Guide -
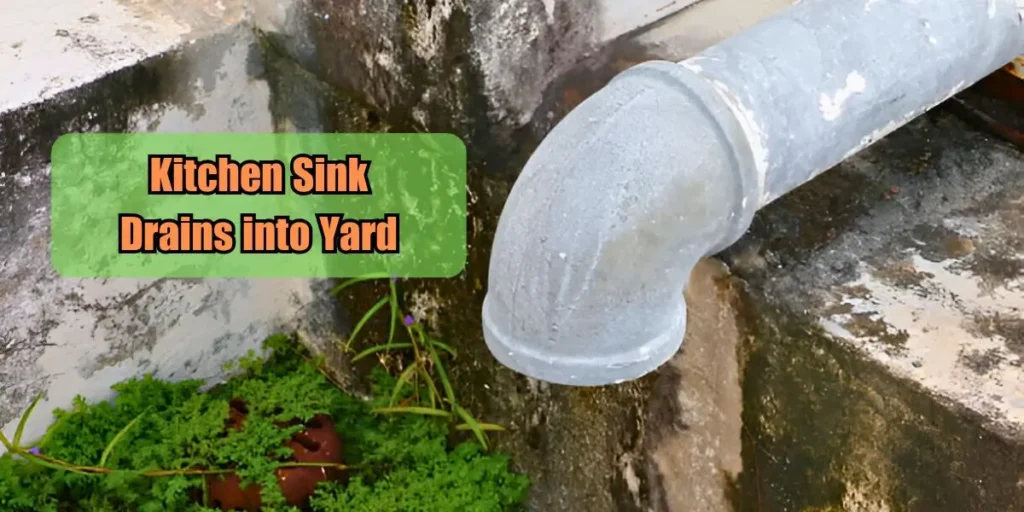 26 Dec 2024 SinkKitchen Sink Drains into Yard: Causes, Solutions
26 Dec 2024 SinkKitchen Sink Drains into Yard: Causes, Solutions

